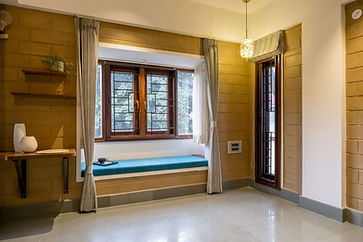
THE MINIMAL INDIAN HOUSE
Client Anitha and Tejas
Area Site area 1200 sq ft | Built up area 3800 sq ft
Team Design Matters Architects
Status Completed in 2023
Photographer Ajay Devasia photography
The house is situated on a relatively small plot of 30x40 (1200 sft) in a dense but leafy neighbourhood of J.P.Nagar (South Bangalore) . We call this the Minimal Indian House ‘Minimal’ as there is no ostentation or decoration of any kind. The building elements- the walls, floors, roof reveals themselves as it is - walls are in stabilised mud blocks. Floor is natural Kota, the ceiling are filler slab roofing and the staircase treads are in Fossil Jaisalmer. The elevation façade is minimal, with staggered balconies and bay windows making it an interesting composition.The balconies are provided with planters so that the creepers can flow down the façade. ‘Indian’ because a lot of design elements are rooted in our tradition-The doors are antique door salvaged from Chettinad, refurbished and reused. The building materials used are native to our country. The stone and wooden columns are in the traditional design of our temples and ancient buildings.























